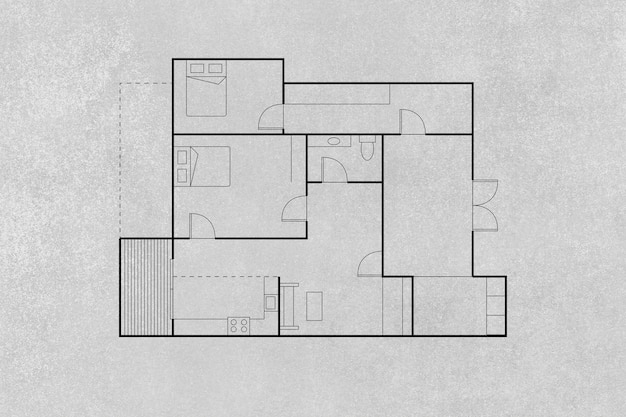Floor Plan with Furniture Blueprint Illustration – Free Download
Floor Plan with Furniture Blueprint Illustration
If you are looking for a clear and detailed representation of a floor plan with furniture, you have come to the right place. This high-quality JPG image is perfect for anyone needing a visual guide to interior design or real estate planning.
Why Choose This Floor Plan Illustration?
This illustration offers a realistic view of how furniture can be arranged in various rooms. Whether you are an architect, interior designer, or simply someone who loves home renovation, this image serves as a great resource.
Key Features of the Floor Plan:
- Detailed Layout: The floor plan provides a comprehensive view of room dimensions and furniture placement.
- Versatile Use: Suitable for presentations, mood boards, or personal projects.
- Easy to Use: Being a JPG file, it can be seamlessly integrated into various software and platforms.
Benefits of Using Free Stock Photos
Incorporating free stock photos into your projects can save time and cost. Here are some advantages:
- Cost-Effective: No need to spend money on expensive images when quality options are available for free.
- Diverse Options: A variety of images ensures that you can find exactly what fits your vision.
- Accessibility: Easily downloadable and ready to use in moments.
How to Use This Image
You can use this floor plan illustration in many ways. Here are some ideas:
- Incorporate it into design proposals.
- Use as a reference for DIY projects.
- Share in online portfolios or social media accounts related to real estate and design.
Conclusion
This floor plan with furniture blueprint illustration is an excellent addition to your collection of free stock photos. It combines clarity with creativity, making it a valuable tool for both professionals and hobbyists alike. Feel free to download and utilize this image to enhance your projects and presentations on hdstockimages.com.








